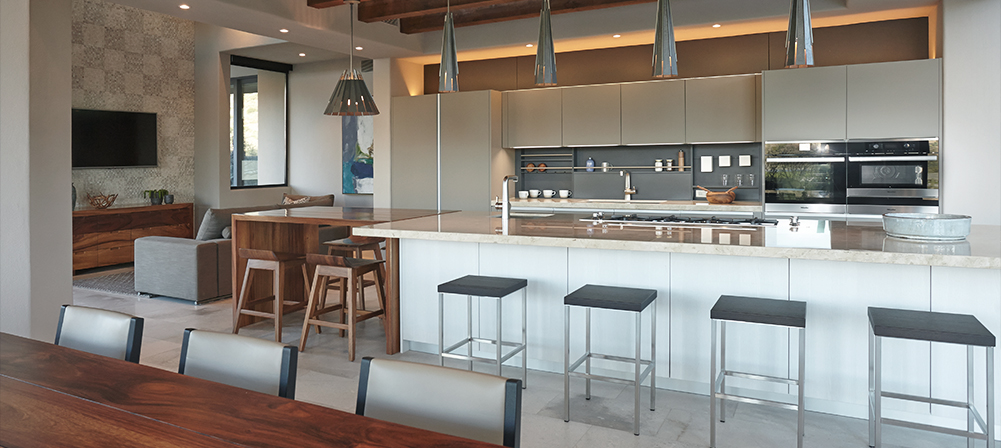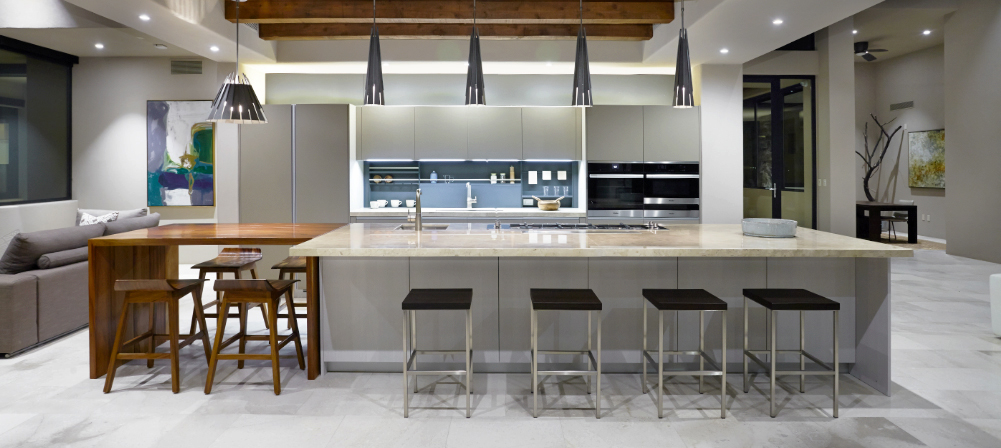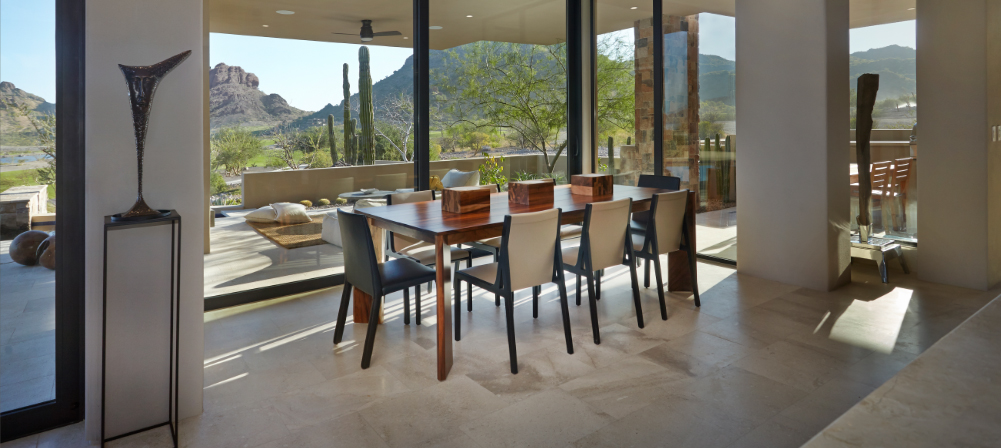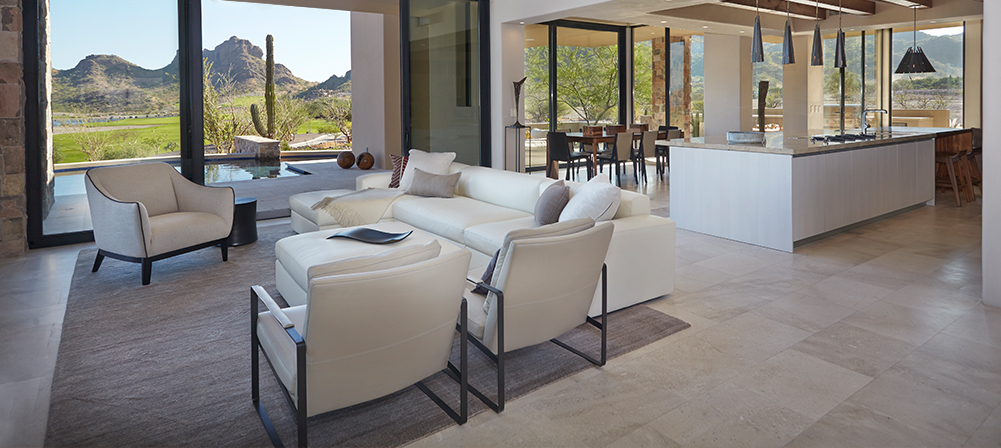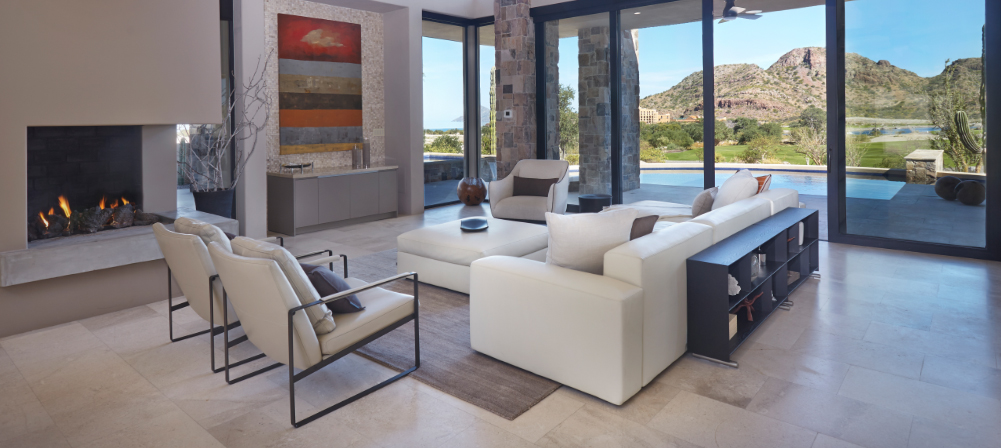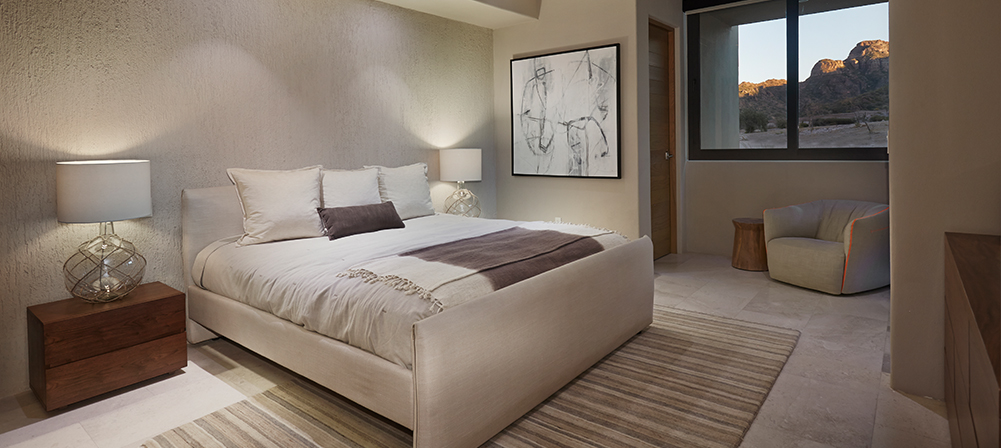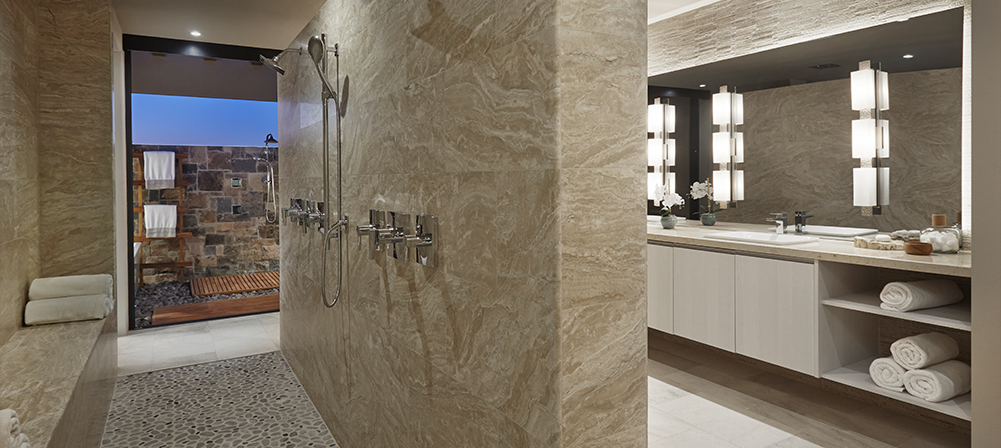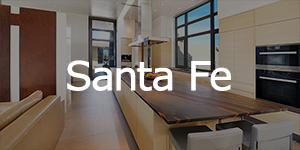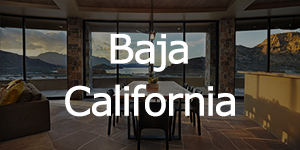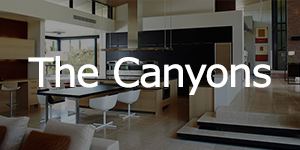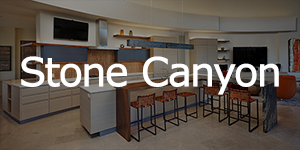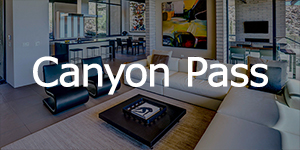Loreto 2B
Loreto, Mexico
The newly finished Villa is set in the dramatic shorelines of the Baja California
Sur, providing the challenge to create balance from opposing influences of
biomes, cultures, and design. The traditional and regional character of Baja,
Mexico, melds with a minimalist, contemporary lifestyle.
Emphasis was placed on siting to create a house that rests low on the landscape
while merging with the surrounding regions. Despite its low profile, the home is
arranged to take advantage of the temperate climate and the abundance of
natural light through careful arranging of the thin roof forms and strategic
transparency through the main entry axis. The rectilinear module of the house is
softened through repetition and layering of the program elements. Edges and
boundaries are diffused by wide glass panes. Through these ephemeral borders
the complex landscape unrolls in a contradictory vista of rugged red-rock desert
cathedrals and lush marine reserve, showcasing the shifting presence of the
Sierra de la Giganta mountains. Heavy masses bolster the structure, and that
juxtaposition of thick masonry walls and thin contemporary horizontals reinforce
the theme of balance and openness.
The interior volumes are also defined by a sense of contrast between the strong
modern lines of the casework and the rich textures of locally sourced art and
craftsmanship. Natural site cut stone finishes and gleaming linearity recall
distinctions between the arid rock cliffs and the biological abundance of the Bahia
de Loreto Marine Life Preserve.
Poliform
- My Planet Units in Castoro Touch with Aluminum Integrated Handle
- Back Splash: Shaker Units in Castoro and Grafite Lacquer
- Island: My Planet Base Units in White Oak with Aluminum Integrated Handle
- Block Stools in Spessart Oak and Aluminum
- Sofa: Dune Sectional in Bianco Leather
- My Planet Base Units in White Oak with Aluminum Integrated Handle
- Santa Monica Chair
By Others
- - Countertops in Quartz, Walnut Live Edge Wood
- - Appliances by Miele, Foster
Photographer Credit: Robin Stancliffe
Architect: Kevin B. Howard Architects

